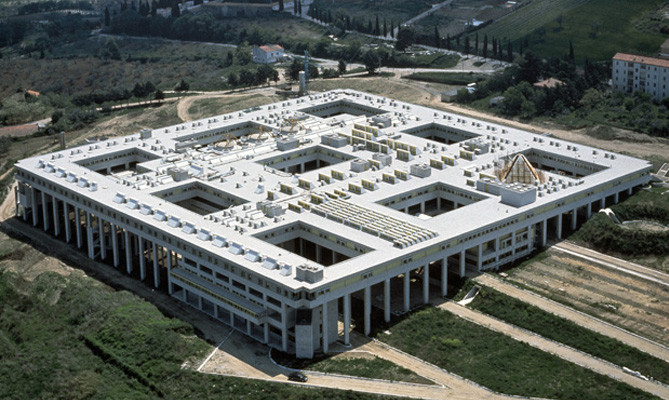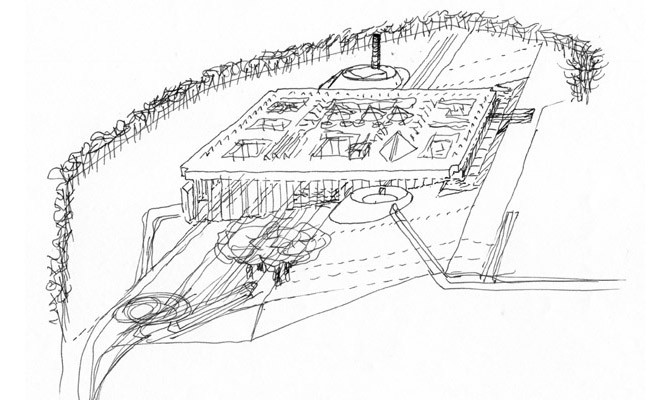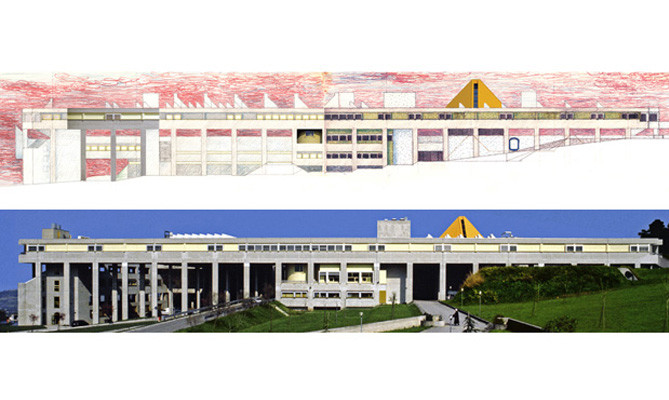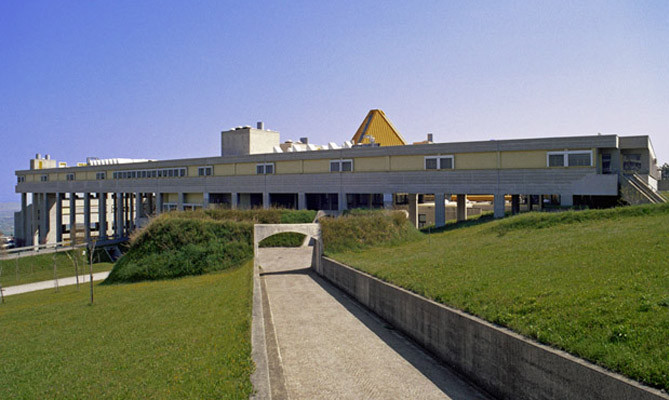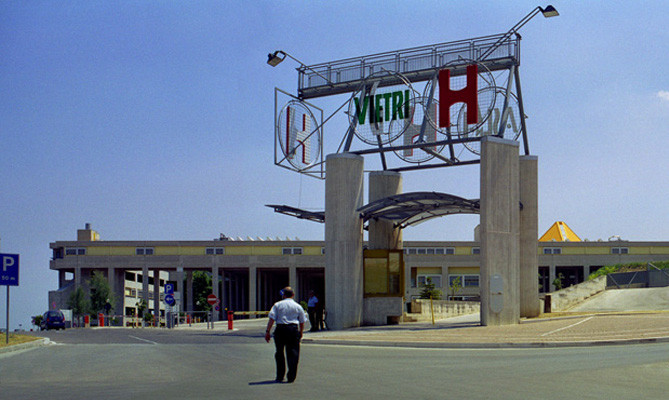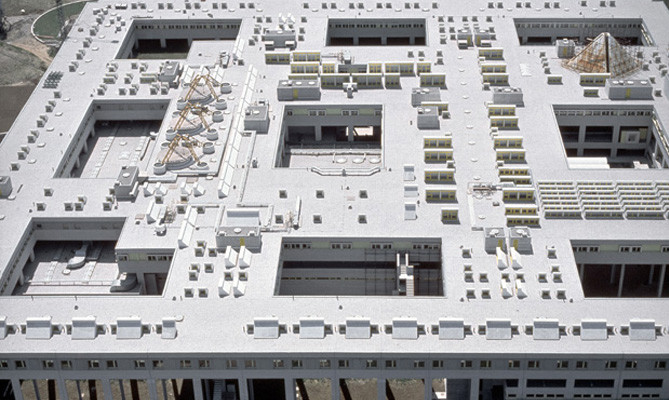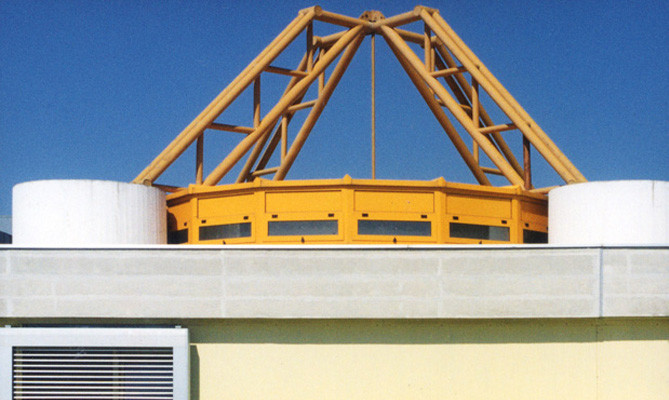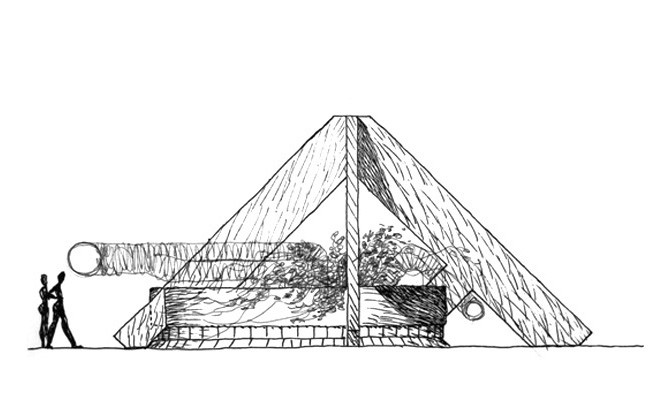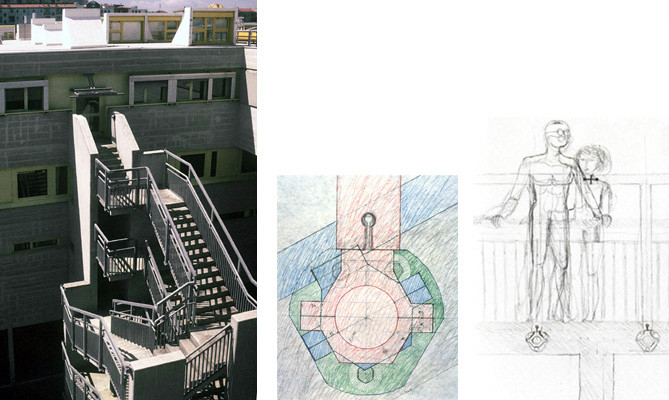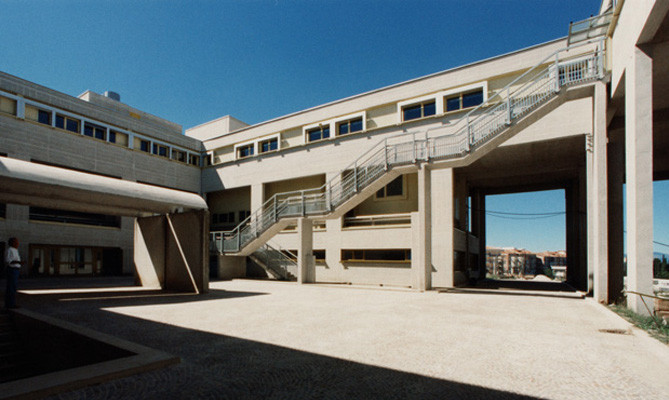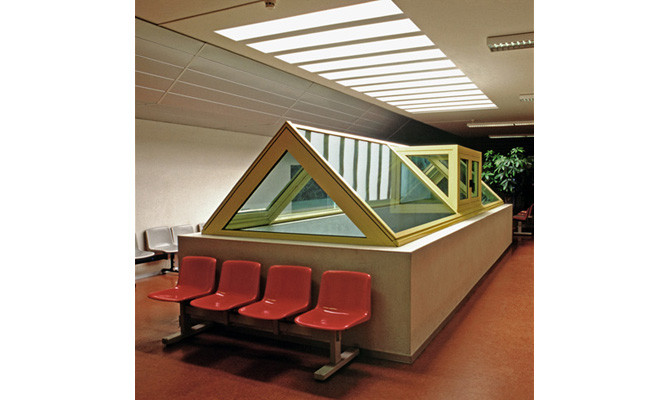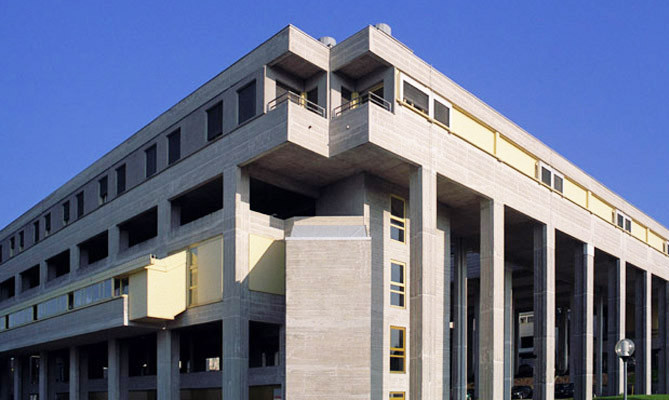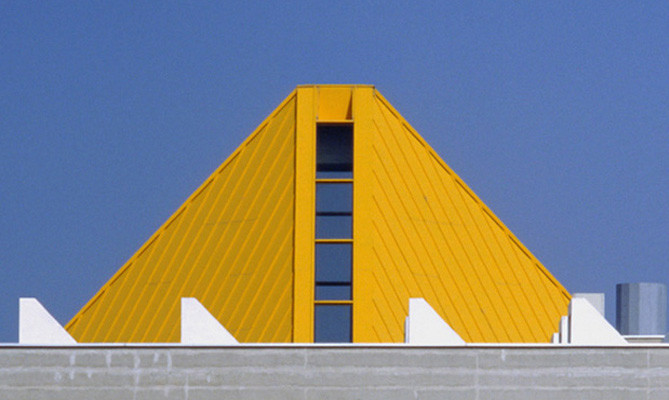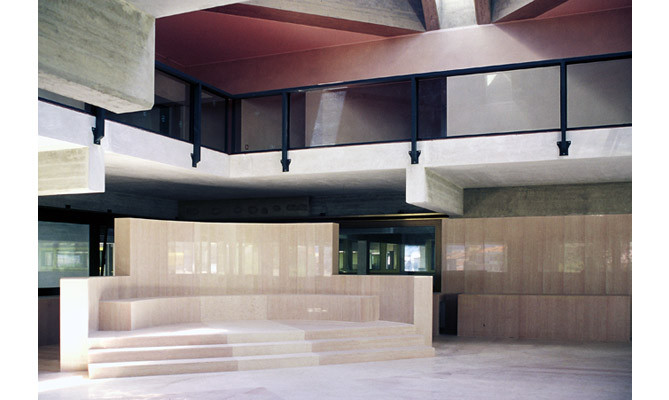This small hospital (240 beds which can be increased to 300) performs general functions with four basic wards and a hub of diagnostic and therapeutic services. The small size allowed experimentation with a ‘platform’ layout in which the wards are placed in a crown formation around the diagnostic and intensive care hub while all the service equipment is placed below the platform. A communication and transport network connects all the service centres to nodal points of the therapy departments and wards while excluding interference between the various flows. The purpose of this layout is to reduce the organizational complexity typical of hospitals to a simple spatial system.
This simplicity derives from the opposition between the slope of the ground and the large platform: between these, the spatial unities and the communication network are connected in both formal and functional terms. The space between the platform and the ground, the equipment area and the communication network is presented as a singular moment in strict continuity with – and as an articulated development of – the urban space. The ‘platform’ solution allows the creation of small operative units, reducing the distances between them and presenting the roof as a ‘frontier’ that captures air and light: more than a shelter, it is a complex technical system acting as a corollary of the internal requirements of the platform.
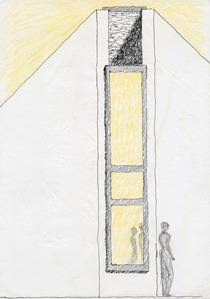 Project leader: Valeriano Pastor
Project leader: Valeriano Pastor
Design group: R. Vitello (architect), G. Berchicci, L. Ferrato, M. Ferri (engineers)
Client: Unità Locale dei Servizi Sanitari e Scolastici n.6 (Larino – CB)
Structures: Ezio Maria Trotta
Heating system: Alfonso Arbolino, Napoli
Works supervision: Valeriano Pastor, Raffaele Vitello
Construction work: Costruzioni Falcione geom. Luigi s.r.l. Campobasso
Doors and Windows: ditta R.Z., Campobasso
False ceilings: Eraclit Prefabbricati S.p.A, Peseggia (VE)
