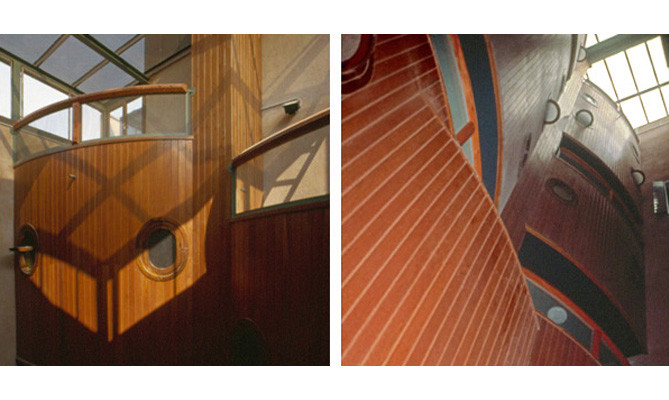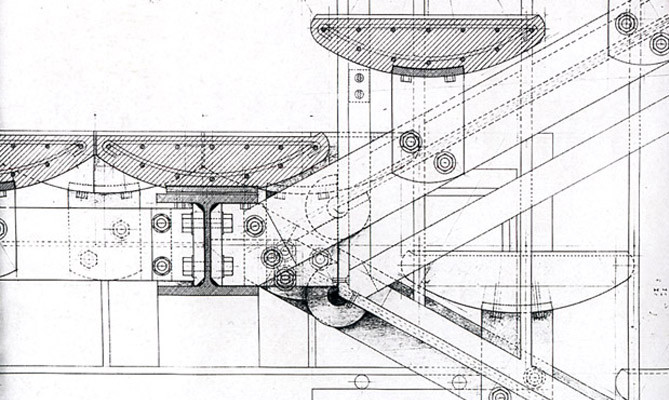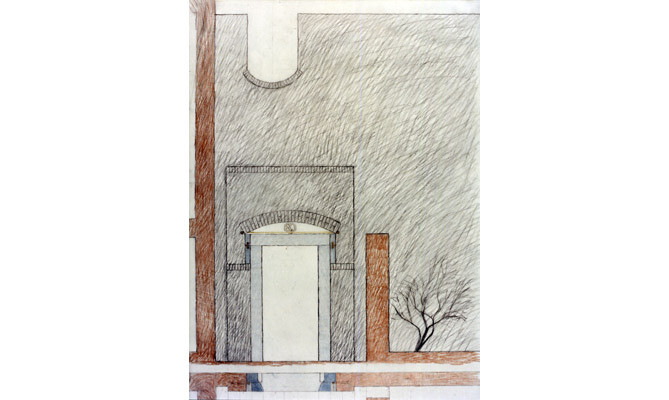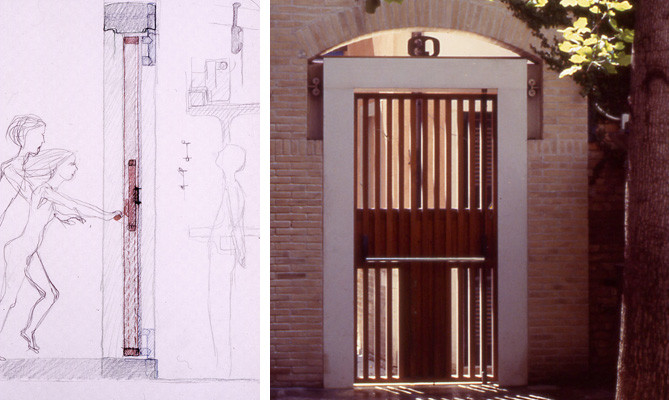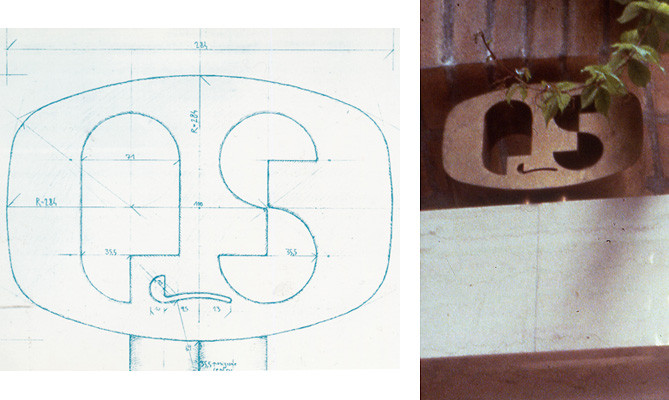Restructuring of the Fondazione Scientifica Querini Stampalia, Venice 1983-89 and 1992-97
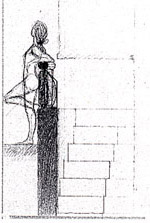 The project has three principal aims: to eliminate the causes of degradation of the building, to consolidate the structural body, and to restructure the organization of the activities in concordance with the architectural system.
The project has three principal aims: to eliminate the causes of degradation of the building, to consolidate the structural body, and to restructure the organization of the activities in concordance with the architectural system.
The Fondazione Querini Stampalia arises from a dicotyledon plan: the ‘stems’ of the library and museum share the same architectural root. The project is based on a ‘double column’ spatial organization: stairs and toilets, intersecting with – and serving – various floors. One column is associated with the side of the palazzo with a canonical Venetian configuration – saloni, portego and polifore; the other with the articulated body within the court. The overall project with its various objectives is a basis for strategies that gradually take shape. A number of the intended interventions will never be realized; others were moments of cultural life: ephemeral ‘stage sets’.
Client: Fondazione Scientifica Querini Stampalia
Project: Valeriano Pastor, Michelina Michelotto Pastor
Carpentry: Spazio Legno s.n.c.
Metalwork: Officina Meccanica F.lli Zanon s.n.c.
Stonework: Lamon Federico di Paolo Lamon
Upholstery: Pasinetti Giovanni & C. s.n.c.
Metalwork: Bisson Natale e figli s.n.c.
